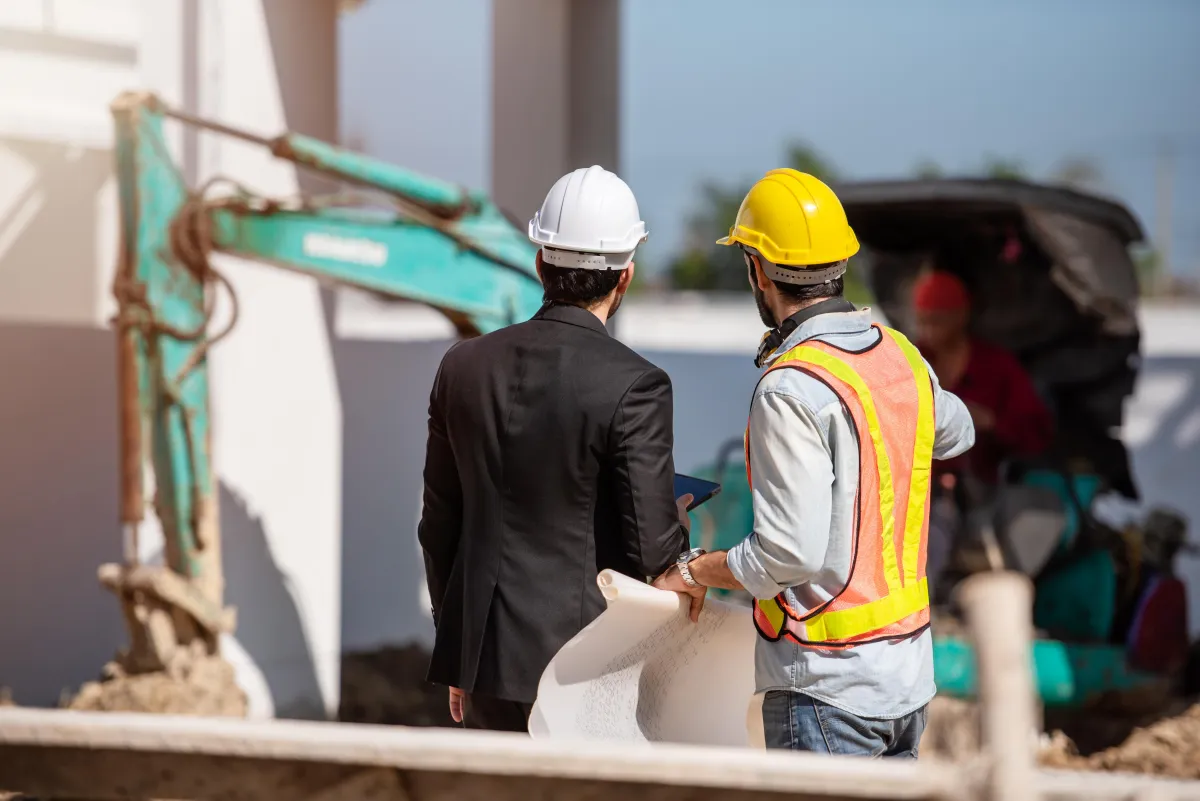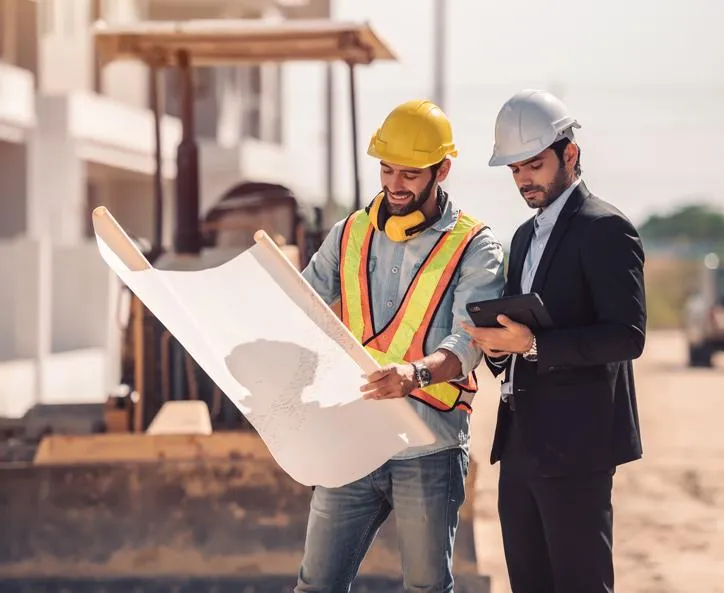
Building Excellence, One Project at a Time
Office Build-Outs in Newport, MI
Customized Interior Construction for Business Productivity
We design and build interior office spaces that align with your business operations, brand identity, and functional needs. Our team handles every detail, from space planning and drywall installation to lighting, HVAC, and finish work. With a focus on efficiency and compliance, we deliver tailored build-outs that support collaboration, workflow, and long-term flexibility in today’s evolving commercial environments.

Common Office Build-Out Projects We Deliver
Office build-outs come in many forms depending on the size, industry, and specific operational needs of the business. Here are the most common types of office build-out projects we deliver:
Corporate Headquarters
We create tailored executive spaces with conference rooms, private offices, open work areas, and branded design features.
Medical and Dental Offices
Built to meet healthcare regulations, including exam rooms, lab spaces, ADA compliance, and specialized HVAC systems.
Co-Working and Shared Offices
Flexible, scalable layouts with modular partitions, shared amenities, and modern infrastructure for tech-driven teams.
Legal and Financial Suites
Professional-grade offices with soundproofing, private meeting rooms, secure document storage, and formal reception areas.
Studios and Marketing Firms
Open-concept spaces with collaborative zones, exposed ceilings, creative finishes, and integrated A/V capabilities.
Call Centers and Sales Floors
High-density layouts featuring efficient cabling, acoustic control, and ergonomic design for large staff operations.
Technical Scope: Walls, Lighting, HVAC, and Beyond
Our office build-outs include all core construction elements needed to deliver a functional, code-compliant interior. Here’s a breakdown of the technical components we typically handle:
• Framing and Walls – Build interior partitions, drywall, and structural support as required.
• Lighting Installation – Install energy-efficient fixtures and layout-specific illumination systems.
• HVAC Adjustments – Reconfigure ventilation, heating, and cooling to match new floor plans.
• Ceilings and Acoustics – Drop ceilings, soundproofing, and acoustic panels for noise control.
• Electrical and Data – Run wiring for power, internet, security, and communication systems.
• Finish Carpentry – Install doors, trim, hardware, cabinetry, and other custom finishing elements.
STILL GOT QUESTIONS?
Frequently Asked Questions
What preparations are needed before starting an office build-out?
The space must be vacant or accessible, with all existing utilities identified and documented. Landlord approvals and permits should also be secured.
Do office build-outs require architectural or engineering plans?
Yes, most build-outs require stamped architectural drawings and MEP (mechanical, electrical, plumbing) plans to meet code requirements.
Can a build-out be completed while the office is occupied?
Yes, in some cases. Phased work schedules, dust barriers, and off-hours labor minimize disruption during occupied renovations.
What systems need to be upgraded during an office build-out?
Typical upgrades include electrical, lighting, HVAC, data cabling, and fire suppression systems to meet current standards and layout needs.
How long does permitting take for an interior build-out?
Permit timelines vary by city but typically range from 1 to 4 weeks, depending on project scope and local review processes.
Plan Your Office Build-Out with Our Experts
Connect with our team to discuss your office layout, compliance needs, and construction timeline. We deliver professional, turnkey build-outs with precision and speed.

Our Services
Helpful Links
Service Areas
© 2025 All Rights Reserved | A & K Construction