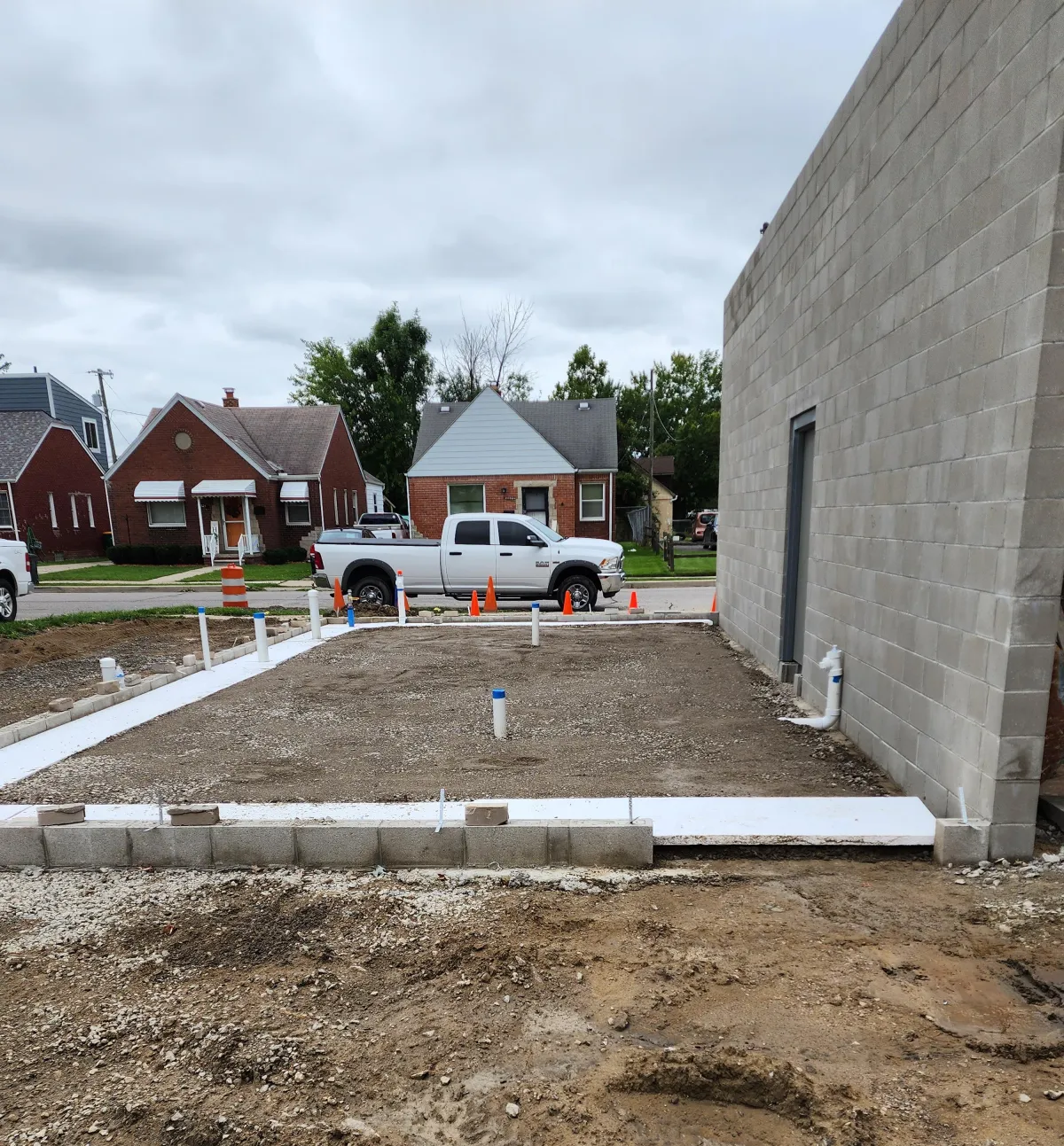
Home Additions in Newport, Michigan
Who Needs a Home Addition and When It Makes Sense
Adding onto your home is often a smarter solution than relocating. Here’s who benefits most from a well-planned home addition:
• Growing Families – Need more bedrooms, bathrooms, or living space for daily comfort.
• Remote Workers – Require dedicated home office space separate from main living areas.
• Multigenerational Households – Benefit from private suites or expanded living quarters.
• Frequent Hosts – Want guest rooms or entertaining spaces without sacrificing privacy.
• Aging Homeowners – Prefer ground-level expansions for mobility and long-term accessibility.
• Hobbyists and Creatives – Need studios, workshops, or flex rooms tailored to passions.

Most Common Types of Residential Additions We Build
Home additions come in many forms depending on space, lifestyle, and structural needs. Here are the most common types of residential additions we build:
Room Additions
We add bedrooms, family rooms, or home offices that integrate seamlessly with existing layouts.
Bump-Out Expansions
Small extensions that enlarge kitchens, bathrooms, or closets without major structural changes.
Second-Story Additions
Expand upward with new bedrooms, bathrooms, or bonus rooms while preserving yard space.
Garage Conversions
Turn unused garages into livable spaces like guest rooms, gyms, or home studios.
In-Law Suites
Build private, code-compliant living areas with separate entrances and full amenities for extended family.
Sunrooms and Enclosed Porches
Create light-filled spaces for relaxation, entertainment, or indoor-outdoor living—usable year-round.
Code-Compliant Framing, Roofing, and Finishes
We build structurally sound additions using approved materials and methods that align with local building codes. Our team carefully coordinates framing, sheathing, and roof integration to ensure long-term stability and weather protection. Interior work includes drywall, trim, paint, and finishes—all installed with expert craftsmanship and attention to detail, resulting in a cohesive, high-quality space that feels like part of the original home.
STILL GOT QUESTIONS?
Frequently Asked Questions
What zoning or setback rules affect where I can build an addition?
Most towns require additions to meet minimum setback distances from property lines and other structures. These rules vary locally and must be checked before planning begins.
Does the foundation of an addition need to match the existing house?
It depends on the design and soil conditions. Additions often require new footings or slab foundations that are tied structurally to the existing home for stability.
Can HVAC systems be extended into the new addition?
Yes, but your current HVAC system must be assessed for capacity. In some cases, a separate zone or system may be more efficient and code-compliant.
Do I need architectural drawings before starting a home addition?
Yes. Most jurisdictions require stamped architectural plans to obtain building permits and ensure structural, mechanical, and code compliance.
How are utility connections managed during an addition?
Utilities—like electrical, plumbing, and HVAC—are extended or reconfigured based on the addition’s layout. All changes must meet current code and pass inspection.
Plan Your Home Addition with Experienced Residential Builders
Expand your living space with a team that delivers code-compliant additions, precise craftsmanship, and full project coordination.
Our Services
Helpful Links
Service Areas
© 2025 All Rights Reserved | A & K Construction