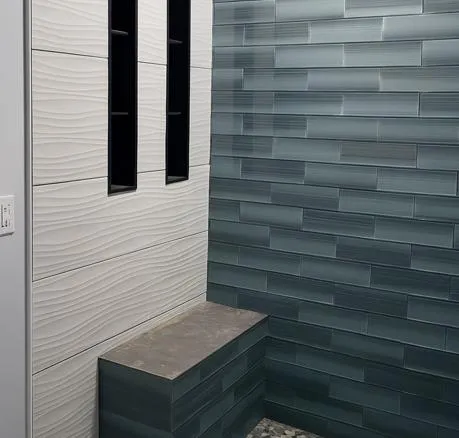
Bathroom Renovations in Newport, Michigan
Signs It’s Time to Upgrade Your Bathroom
If your bathroom no longer supports your routine or comfort, it may be time to renovate. Here are seven common signs to watch for:
• Fixtures are outdated, damaged, or difficult to clean.
• Layout feels cramped or poorly designed for daily use.
• Storage is limited or inconveniently placed. Ventilation is poor, leading to moisture or mold issues.
• Flooring or tile is cracked, loose, or water-damaged.
• Lighting is dim or doesn’t support grooming tasks.
• Accessibility is lacking for current or future mobility needs.

Common Bathroom Renovation Projects and Layout Changes
Bathroom renovations range from cosmetic updates to full reconfigurations designed for improved comfort and function. Here are some of the most common projects and layout changes homeowners request:
Tub-to-Shower Conversions
Remove outdated bathtubs and replace them with walk-in showers for modern function and accessibility.
Vanity and Sink Upgrades
Install new single or double vanities with upgraded countertops, storage, and plumbing fixtures.
Layout Reconfiguration
Rearrange fixtures or walls to improve flow, privacy, or square footage use.
Storage Improvements
Add recessed shelving, linen cabinets, or built-in niches for organized storage solutions.
Lighting and Electrical Enhancements
Upgrade overhead, mirror, or task lighting for better visibility and energy efficiency.
Flooring and Tile Replacement
Install durable, water-resistant flooring and tile for safety, style, and easy maintenance.
ADA and Age-in-Place Modifications
Add grab bars, wider doorways, and barrier-free showers for safety and code compliance.
Plumbing, Electrical, and Ventilation—Handled by Licensed Pros
Every bathroom renovation we complete includes expert attention to plumbing lines, wiring, and ventilation systems. Licensed professionals handle fixture relocation, lighting upgrades, fan installation, and code-compliant connections. Whether you're adding outlets, moving drains, or improving airflow, we coordinate every detail to ensure safety, efficiency, and long-term performance—without cutting corners or delaying progress during critical stages of construction
STILL GOT QUESTIONS?
Frequently Asked Questions
What needs to be removed before a bathroom renovation begins?
All personal items, toiletries, linens, and décor should be cleared. If possible, shut off water to the bathroom and ensure the area is accessible for demolition and material delivery.
Do bathroom renovations require plumbing and electrical permits?
Yes. Any changes to plumbing lines, electrical wiring, or fixture placement typically require permits to ensure compliance with local building codes and safety standards.
Can a bathroom renovation include relocating fixtures like the toilet or tub?
Yes, but it often requires rerouting plumbing and drainage, which must be planned early and handled by licensed professionals to avoid structural or code issues.
How do you protect the rest of the home during the renovation?
We use dust barriers, floor coverings, and controlled ventilation to isolate the work area and prevent debris from affecting other rooms.
What type of ventilation is required in a modern bathroom remodel?
Bathrooms must have either an operable window or a mechanical exhaust fan vented to the outside. Proper ventilation helps prevent mold and meets current building codes.
Plan Your Bathroom Renovation with Experienced Remodeling Contractors
Work with a team that delivers functional layouts, modern finishes, and code-compliant installations.
Our Services
Helpful Links
Service Areas
© 2025 All Rights Reserved | A & K Construction