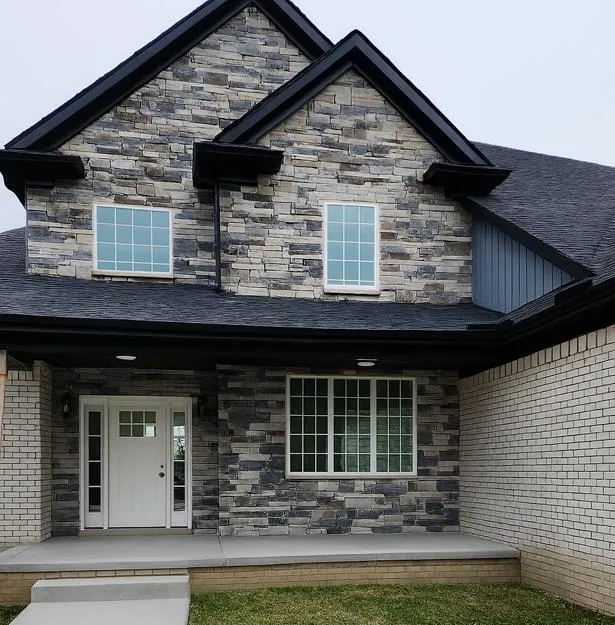
Full Home Remodeling Services in Newport, Michigan
Who Needs a Whole-Home Remodel and Why It Matters
A full-home remodel is ideal when small updates just won’t solve larger layout or lifestyle needs. Here’s who benefits most from whole-home renovations:
• Aging Homes – Need updated systems, surfaces, and structural work to meet today’s standards.
• New Homeowners – Want to personalize a recently purchased home before moving in.
• Growing Families – Require layout changes, added rooms, or better storage solutions.
• Outdated Layouts – Limit natural flow, light, or functional use of space.
• Multiple Room Repairs – Indicate deeper issues that a full renovation can address.
• Modern Lifestyle Needs – Call for open-concept spaces, smart features, or multi-use rooms.

What’s Included in a Comprehensive Home Remodel
A comprehensive home remodel involves coordinated upgrades across multiple rooms, systems, and finishes. Below are the core components typically included in a full-home renovation:
Interior Layout Reconfiguration
Walls may be removed, relocated, or added to improve flow and usability.
Kitchen and Bathroom Remodeling
Includes new cabinets, fixtures, plumbing updates, flooring, lighting, and improved layouts.
Electrical and Lighting Upgrades
Rewiring, panel updates, and new lighting layouts ensure safety and modern function.
Plumbing and HVAC Improvements
Replace aging pipes, add vents, or expand HVAC zones for efficiency and comfort.
Flooring and Trim Replacement
Install new hardwood, vinyl, tile, or carpet, along with updated baseboards and molding.
Painting and Interior Finishes
Walls, ceilings, and trim receive fresh paint and final detailing for a polished look.
Door, Window, and Insulation Enhancements
New windows, exterior doors, and insulation improve energy performance and comfort.
STILL GOT QUESTIONS?
Frequently Asked Questions
What should be removed or protected before a full-home remodel starts?
All furniture, valuables, and wall décor should be removed. Major areas under construction will be sealed off, but you may need to arrange for off-site storage or temporary living space.
Are permits required for full-home renovations?
Yes. Any work involving structural changes, electrical, plumbing, HVAC, or egress updates requires permits to ensure code compliance and safe execution.
Can I stay in my home during a full remodel?
It depends on the scope. If multiple systems (plumbing, HVAC, electrical) are disrupted or if multiple rooms are unusable, temporary relocation is typically recommended for safety and convenience.
How do you handle electrical upgrades in older homes during a remodel?
Old wiring may be replaced, and panels upgraded to support modern load requirements. All work is done by licensed electricians and inspected to meet local codes.
Do walls and framing need reinforcement during a full renovation?
Possibly. If you're removing walls, adding second-story loads, or updating an older structure, framing may need to be reinforced to support the new design and pass inspection.
Start Your Full Home Remodel with Trusted Residential Experts
We manage every detail—from layout changes to final finishes—with licensed trades and precise execution.
Our Services
Helpful Links
Service Areas
© 2025 All Rights Reserved | A & K Construction