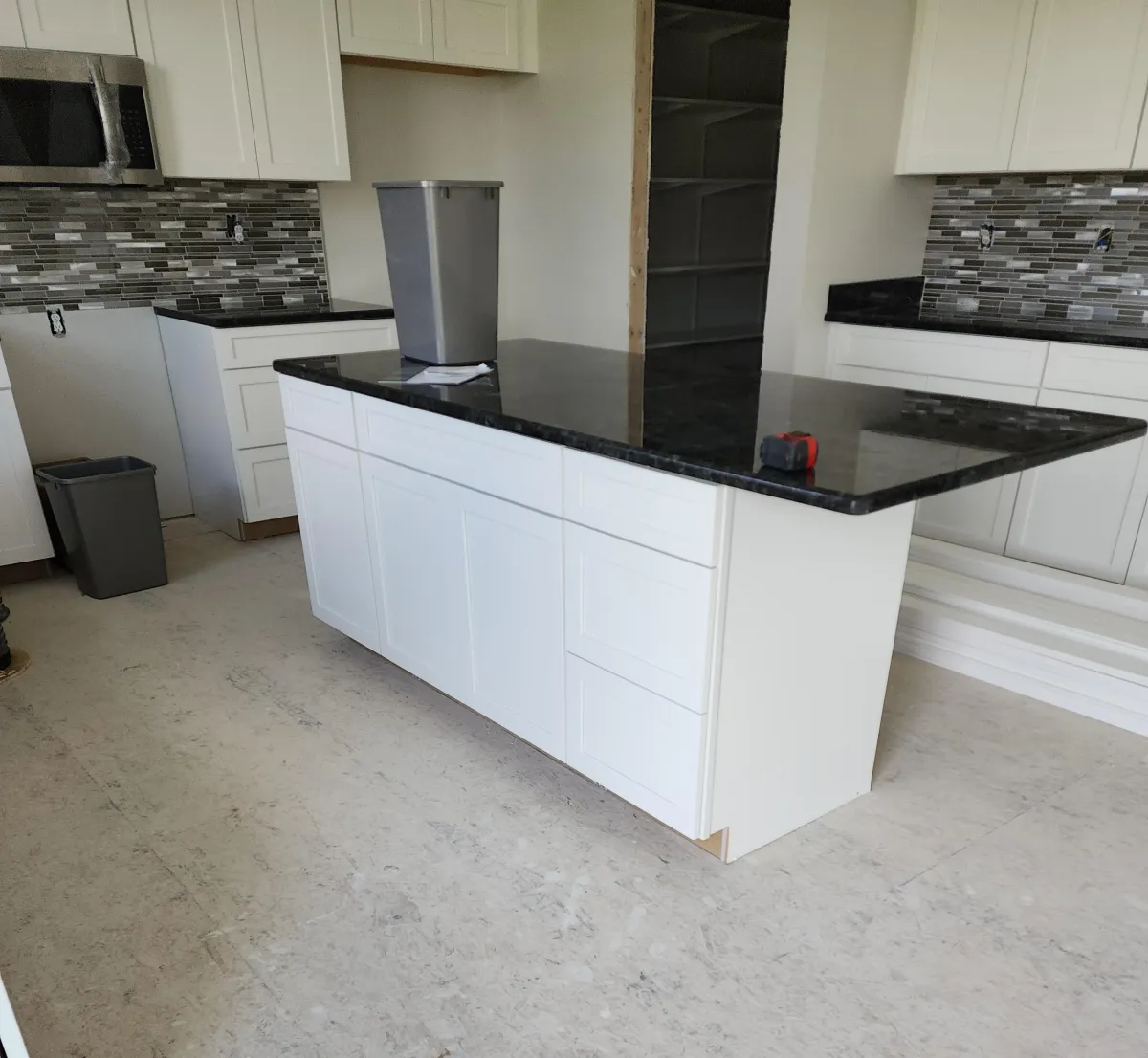
Kitchen Renovations in Newport, Michigan
Signs It’s Time to Renovate Your Kitchen
If your kitchen isn’t meeting your daily needs, it may be time for a renovation. Here are clear signs to look for:
• Cabinets are worn, damaged, or no longer function properly.
• Layout feels cramped or blocks natural traffic flow.
• Outdated appliances don’t meet your current cooking needs.
• Counter space is limited or poorly positioned.
• Lighting is inadequate for prep, cooking, or entertaining.
• Storage is insufficient or poorly organized.
• Style no longer matches your home or personal taste.

Most Requested Kitchen Remodel Projects and Layouts
Kitchen renovations can range from cosmetic upgrades to complete layout transformations. Below are the most requested remodel projects and layout changes we deliver for modern, functional kitchens:
Cabinet Replacement and Custom Storage
New cabinetry improves organization, maximizes space, and updates the overall kitchen style.
Countertop Upgrades
Clients often choose quartz, granite, or butcher block for durability and appearance.
Island Additions
Kitchen islands add prep space, seating, and storage, and often become the room’s focal point.
Open-Concept Conversions
Removing walls creates better flow between the kitchen and living or dining areas.
Galley to L-Shaped Layouts
Reconfiguring tight kitchens into L-shaped or U-shaped layouts improves movement and workspace.
Lighting and Electrical Enhancements
Under-cabinet lighting, pendant fixtures, and added outlets improve function and ambiance.
Appliance Relocation and Upgrades
Repositioning or replacing outdated appliances helps improve workflow and energy efficiency.
What’s Included in a Full Kitchen Renovation Project
A full kitchen renovation involves more than just new cabinets or paint. Here’s what’s typically included in a comprehensive remodel:
• Demolition and Removal – Clear out old cabinets, countertops, appliances, and flooring.
• Layout Reconfiguration – Adjust walls, plumbing, or electrical to improve functionality.
• Cabinet Installation – Install new upper and lower cabinets with custom storage options.
• Countertops and Backsplash – Fit durable, stylish surfaces and backsplash tile for a finished look.
• Lighting and Electrical – Add or upgrade fixtures, outlets, and task lighting zones.
• Flooring Replacement – Install new tile, hardwood, or luxury vinyl for durability and style.
STILL GOT QUESTIONS?
Frequently Asked Questions
What should be cleared out before a kitchen renovation begins?
All appliances, dishes, food items, and personal belongings should be removed. Temporary kitchen access should also be planned if the space will be fully demoed.
Do kitchen remodels typically require permits?
Yes. Any work involving plumbing, electrical, structural changes, or appliance relocation will require permits to ensure the project meets local building codes.
Can plumbing and electrical lines be moved during a renovation?
Yes, but relocating lines requires coordination with licensed trades and may impact walls, flooring, and budget. These changes are usually made early in the project timeline.
How long does a typical kitchen renovation take?
Most standard kitchen renovations take 4 to 8 weeks depending on scope, materials, and whether structural changes are included.
Do cabinets need to be custom-built for a renovation?
Not always. Semi-custom and stock cabinets are available, but custom cabinets are often used for exact fit, improved layout, and unique storage needs.
Schedule Your Kitchen Renovation with Trusted Remodeling Experts
Work with a skilled team to upgrade layout, finishes, and function—built to code and customized to your needs.
Our Services
Helpful Links
Service Areas
© 2025 All Rights Reserved | A & K Construction