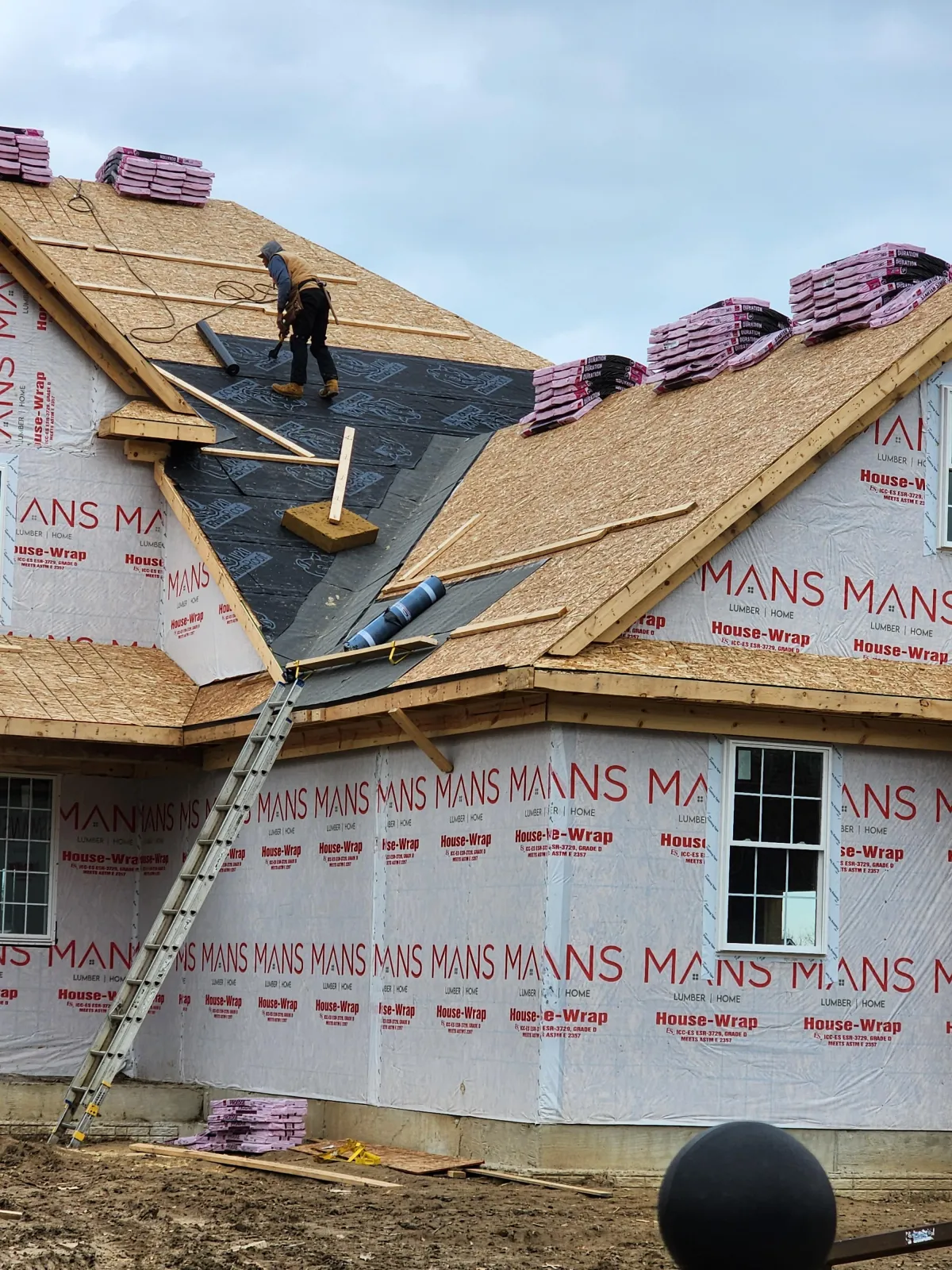
Custom Home Builds in Newport, Michigan
Who Benefits from a Custom Home Build
Building a custom home is ideal for clients with specific needs, goals, or long-term plans. Here’s who benefits most from starting fresh:
• Growing Families – Need flexible layouts, extra bedrooms, and future-ready living space.
• Remote Workers – Want custom office spaces with privacy and built-in functionality.
• Multi-Generational Households – Require in-law suites, second kitchens, or private wings.
• First-Time Homeowners – Prefer a tailored design over compromising on resale layouts.
• Aging Homeowners – Seek age-in-place features like single-level layouts and wide doorways.
• Design-Driven Buyers – Want total control over finishes, floorplans, and architectural style.

Popular Features and Styles We Build In-House
Custom home builds give you the freedom to choose layouts, finishes, and features that match your lifestyle. Here are some of the most popular features and architectural styles we build in-house:
Open-Concept Floorplans
Ideal for entertaining and modern living, these layouts create seamless flow between kitchen, dining, and living areas.
Luxury Kitchens
Includes oversized islands, walk-in pantries, custom cabinetry, and premium appliance integration tailored to your space.
Spa-Inspired Bathrooms
Features like tile walk-in showers, soaking tubs, dual vanities, and heated flooring bring comfort and elegance.
Energy-Efficient Systems
High-performance insulation, energy-rated windows, and smart HVAC reduce utility costs and increase comfort.
Farmhouse and Craftsman Styles
We specialize in warm, detail-rich designs with exposed beams, porches, and custom millwork.
Modern and Transitional Designs
Clean lines, natural light, and balanced contrast define these timeless, high-demand architectural choices.
When to Consider Building Instead of Buying
If you're deciding between buying a home or building one, here are key signs it might be time to build instead:
• You can’t find a home that fits your exact needs.
• Layouts on the market feel outdated or poorly designed.
• Renovation costs outweigh the value of resale properties.
• You want full control over materials, style, and layout.
• Available homes lack energy-efficient or smart-home features.
• You own land and are ready to build on it.
• Long-term plans require a space designed for future needs.
STILL GOT QUESTIONS?
Frequently Asked Questions
What needs to be done to the land before construction can begin?
The lot must be cleared, properly graded, and accessible for equipment. Soil testing and utility access planning are typically required before laying the foundation.
How long does it take to complete a custom home build?
Custom home timelines vary by size and complexity but typically range from 8 to 14 months, including permitting, inspections, and final walkthroughs.
Are architectural plans required before submitting for permits?
Yes, full architectural drawings—including floorplans, elevations, and site layout—are required for permitting and code approval.
What utility hookups need to be planned during a new home build?
You’ll need to plan for water, sewer or septic, gas, electrical, and internet access—either via municipal lines or private systems depending on location.
Can changes be made after construction begins?
Yes, but late-stage changes may require revised permits, schedule adjustments, and added costs, especially if they impact structural or mechanical elements.
Start Your Residential Construction Project Today
Ready to build, expand, or renovate your property? Contact A & K Construction for expert service, reliable timelines, and professional results backed by over 30 years of experience. Call us now to discuss your project needs.
Our Services
Helpful Links
Service Areas
© 2025 All Rights Reserved | A & K Construction