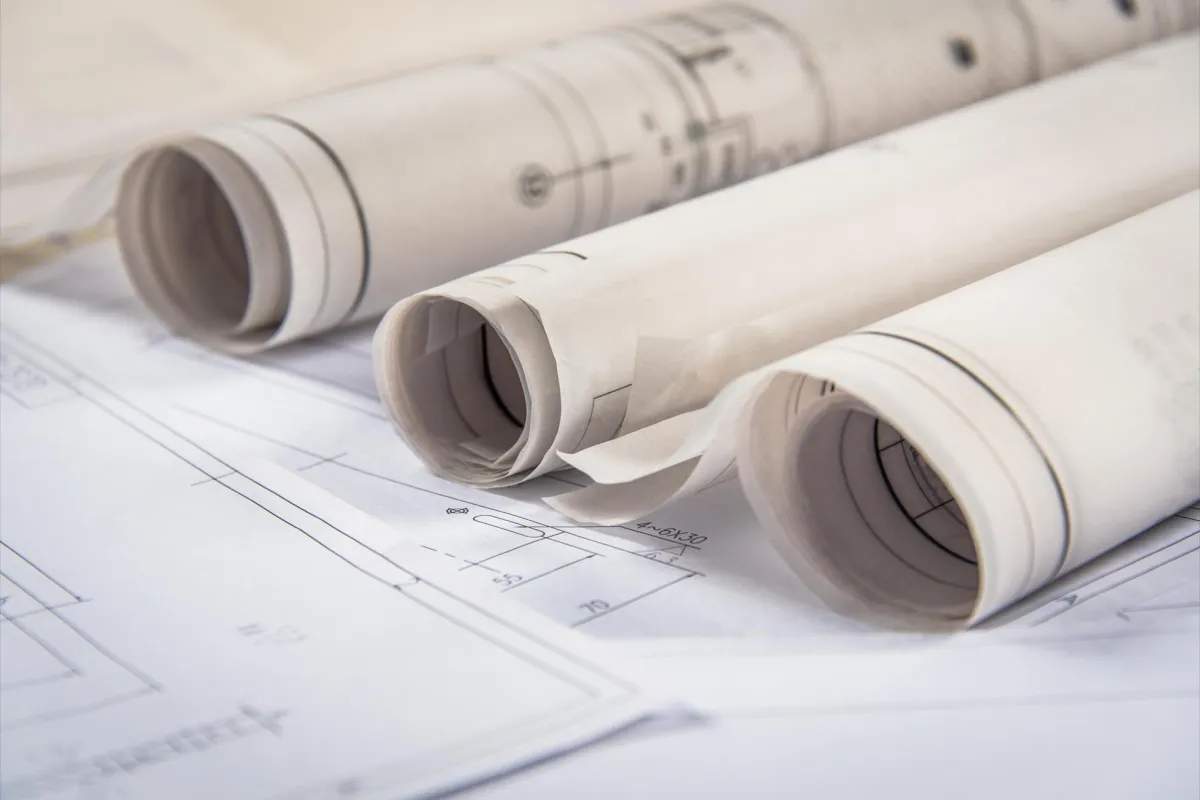
Commercial Property Additions in Newport, MI
Solving Space Limitations Without Relocating
Growing operations don’t always require a costly move—strategic commercial additions can expand capacity, improve flow, and support evolving business demands. We build attached structures that align with your existing facility’s function, design, and code requirements. Whether you need extra office space, storage, or production areas, our team delivers integrated solutions that preserve operations and maximize your current property investment.

Common Types of Commercial Property Expansion Projects
Expanding your commercial property can take many forms, depending on your industry, facility layout, and growth objectives. Below are common types of expansion projects we design and build for commercial clients:
Office Wing Additions
Extend your workspace with additional offices, meeting rooms, and administrative zones that match your existing design.
Warehouse and Storage Expansions
Increase inventory capacity with new storage bays, loading docks, or clear-span warehouse sections.
Retail Floor Area Extensions
Add square footage to accommodate more product displays, service counters, or customer traffic flow.
Production or Shop Floor Expansions
Enhance manufacturing or repair capabilities with purpose-built areas for specialized equipment and workflows.
Employee Breakroom and Facility Additions
Incorporate restrooms, kitchens, or locker rooms to support a growing workforce and comply with code.
Multi-Tenant Commercial Build-Outs
Expand leasable space with additional tenant units, each built to commercial occupancy standards.
What’s Included in a Full-Scale Property Expansion
A full-scale commercial property expansion involves more than just adding square footage. Here’s what our process typically includes:
• Site Assessment – Evaluate existing structure, soil conditions, and access points.
• Design Integration – Align new spaces with architectural and operational needs.
• Structural Engineering – Ensure load-bearing integrity and foundation compatibility.
• Permit Coordination – Handle zoning, building codes, and municipal approvals.
• Utility Extensions – Expand electrical, plumbing, and HVAC systems as needed.
• Seamless Construction – Connect new and existing areas with minimal operational disruption.
STILL GOT QUESTIONS?
Frequently Asked Questions
What property conditions must be evaluated before adding to a commercial building?
Soil stability, site access, existing utility capacity, and structural load-bearing capacity must be assessed.
Do commercial additions require updated permits and zoning approvals?
Yes, most expansions require new building permits and verification that zoning allows the added use.
Can business operations continue during a property expansion project?
Yes, with phased construction and safety measures, many businesses remain operational during expansion.
How are new additions structurally integrated with existing buildings?
Engineers design connections at the foundation, framing, and envelope to ensure seamless structural continuity.
Are there restrictions on expanding near property lines or easements?
Yes, local setback requirements, easements, and fire codes may limit how close additions can be built.
Plan Your Commercial Property Addition with Confidence
Discuss your expansion goals with our experienced team and ensure your addition is structurally sound, code-compliant, and built to support long-term growth.
