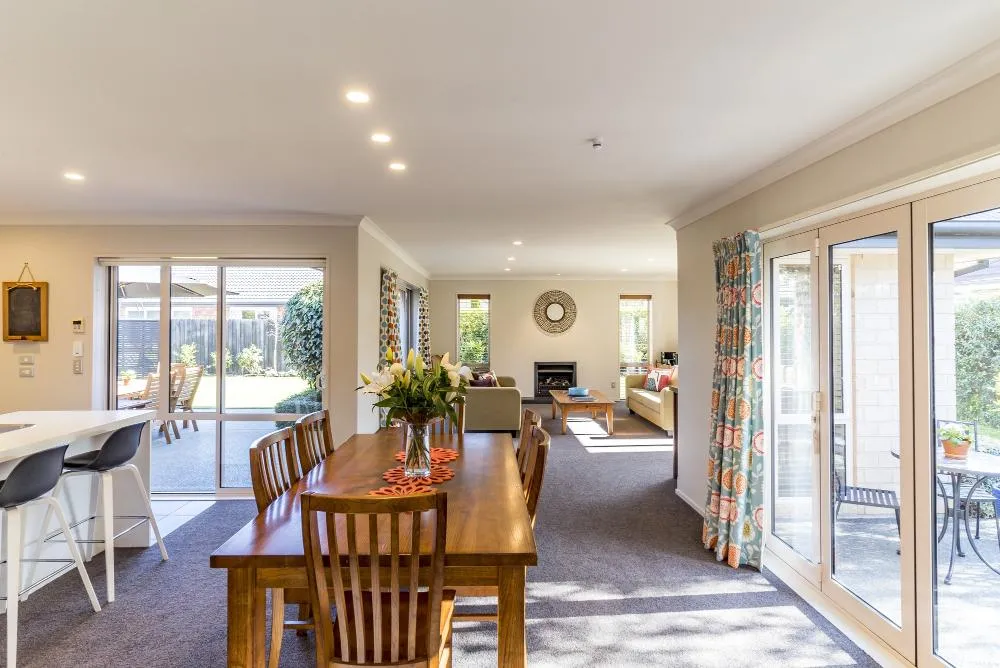
Blog

Timeline Breakdown: From First Call to Finished Custom Home in Newport MI
Building a custom home is one of the most exciting projects a homeowner can take on — but it can also feel overwhelming if you don’t know what to expect. How long will it take? What happens first? When will you actually be able to move in?
This guide walks you through the typical timeline for building a custom home in Newport, MI, from the first phone call to final move-in. You’ll learn what happens at each stage, how long it usually takes, and what you can do to keep your project on schedule.
Understanding the Custom Home Timeline
The process of building a custom home can range from 9 months to over 18 months depending on design complexity, lot conditions, permitting, and weather. Breaking the process into clear phases helps you understand where you are and what’s coming next.
Key factors that influence the overall timeline include:
Size and complexity of the home design
Availability of permits and approvals
Lead times for materials and trades
Seasonal conditions in Southeast Michigan
Decision-making speed for finishes and design details
Step-by-Step Timeline: From Call to Completion
Here is a stage-by-stage look at what to expect when building a custom home in Newport MI.
Step 1: Initial Consultation and Vision Planning (1–2 weeks)
Everything starts with a conversation. In this stage, you’ll discuss your goals, budget, lot (or potential lot), and must-have features. The contractor will outline what’s possible and what the process will look like. This step ends with a preliminary agreement to move forward with design.
Step 2: Design and Architectural Plans (4–8 weeks)
Your vision becomes a plan. This includes floor plans, elevations, and exterior designs. If needed, engineering and site plans are developed. The contractor will help you make decisions that balance your wish list with budget considerations.
Step 3: Permitting and Approvals (3–6 weeks)
Once plans are finalized, they are submitted to the local building department for review. In Newport MI, this includes zoning verification, building permits, and any necessary variances. Quick responses to review comments help keep this stage moving.
Step 4: Pre-Construction Preparation (2–4 weeks)
Before ground is broken, utilities, surveys, and excavation planning are coordinated. Materials with long lead times may be ordered now. A construction schedule is created so you know when major milestones will happen.
Step 5: Site Work and Foundation (3–5 weeks)
The lot is cleared, graded, and prepped. Then footings and foundation walls are poured, waterproofed, and inspected. This is the first major visible sign of progress.
Step 6: Framing and Rough-Ins (6–10 weeks)
The home starts taking shape. Walls, roof, and floors are framed. Rough plumbing, electrical, and HVAC systems are installed. Several inspections occur during this phase to ensure safety and code compliance.
Step 7: Exterior Finishes and Roofing (4–6 weeks)
Siding, windows, doors, and roofing are completed. At this point, the house is considered “dried in” and protected from weather, allowing interior work to proceed even if it rains or snows.
Step 8: Interior Finishes (8–12 weeks)
Drywall, insulation, flooring, cabinetry, countertops, paint, trim, and fixtures are installed. This is often the longest phase because there are many details and finish choices to coordinate.
Step 9: Final Inspections and Walkthrough (1–2 weeks)
Local building officials perform final inspections. Once approved, you and your contractor do a walkthrough to create a punch list of any last items to address before move-in.
Step 10: Move-In and Warranty Period (Ongoing)
You receive keys and move into your new home. Most contractors offer a warranty period to cover any adjustments or issues that appear once you’ve been living in the house for a short time.
Tips to Keep Your Custom Home Project on Schedule
Before listing, here are some general strategies: good planning, timely decisions, and clear communication can shave weeks off your build time.
Make design decisions early and stick to them.
Respond quickly to contractor questions and approvals.
Choose materials with reasonable lead times or order early.
Budget for potential weather delays, especially in winter months.
Work with a contractor experienced in managing schedules and coordinating trades.
Frequently Asked Questions
How long does it really take to build a custom home?
Most custom homes take 9–15 months from first consultation to move-in, depending on size, complexity, and permitting timelines.
Can weather delay the construction schedule?
Yes. Heavy rain, snow, or deep freezes can delay site work, concrete pouring, and exterior work. Experienced contractors plan for seasonal challenges.
Do I need to own land before starting the process?
No, but having a lot selected early helps speed up the design and permitting process.
When should I lock in my finishes and fixtures?
As early as possible. Waiting until the last minute to choose cabinets, flooring, or appliances can delay installation and extend the project timeline.
How can I avoid cost overruns during the build?
Have a clear budget and scope from the start, include a contingency fund, and avoid major design changes once construction begins.
Conclusion
Building a custom home in Newport MI is a major investment, and understanding the timeline helps set realistic expectations. From the first conversation to the final walkthrough, each stage plays a crucial role in delivering a quality home on time and on budget.
By planning ahead, staying engaged, and working with an experienced contractor, you can enjoy the process and end up with a home that perfectly fits your lifestyle.
Our Services
Helpful Links
Service Areas
© 2025 All Rights Reserved | A & K Construction