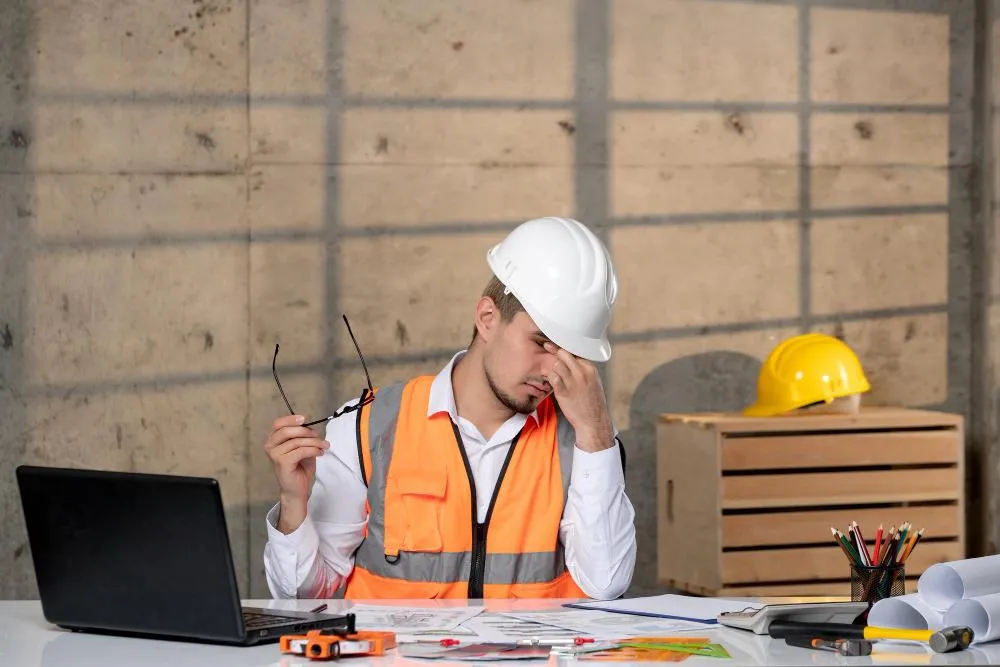
Blog

The Structural Risks of DIY Home Additions Explained by a Contractor
Adding a new room or expanding your home can be exciting, but many homeowners are tempted to take the do-it-yourself route to save money. While DIY projects can be fun for smaller upgrades, building a home addition is a different story.
Without proper planning, permits, and structural expertise, a DIY home addition can quickly turn from a money-saving project into a safety hazard — or even a financial nightmare. This article explains the biggest structural risks of DIY home additions and why working with an experienced contractor can save you time, money, and stress in the long run.
The Importance of Structural Integrity in Home Additions
A home addition isn’t just adding walls and a roof. It’s tying new construction into your existing home’s foundation, framing, electrical system, and plumbing. Structural integrity matters because:
It ensures the addition is safe to live in
It prevents damage to the original house
It keeps the project code-compliant and insurable
It maintains (or improves) your property value
Even small mistakes in load-bearing walls, foundations, or roof connections can lead to sagging, water damage, or catastrophic failure over time.
The Biggest Structural Risks of DIY Home Additions
Before listing risks, it’s important to note that many issues aren’t visible until months or years later, which is why professional planning is crucial.
Improper Foundation Work
Pouring a slab or footings without proper soil tests and depth calculations can lead to uneven settling, cracks, or water infiltration.Compromising Load-Bearing Walls
Removing or cutting into a load-bearing wall without proper headers or reinforcements can weaken the home’s structural frame.Incorrect Roof Tie-Ins
Attaching a new roof to an old one requires proper flashing, pitch, and load calculations. Mistakes can cause leaks, snow load failures, or mold problems.Mismatched Floor Levels
DIY additions often have uneven floors that not only look bad but also strain the structure and create tripping hazards.Undersized Beams or Joists
Choosing the wrong size lumber or spacing can lead to sagging floors and ceilings.Inadequate Waterproofing and Insulation
Missing vapor barriers or flashing leads to rot, mold, and energy loss.Poorly Installed Windows and Doors
Incorrect framing can cause sticking, drafts, or even structural movement around openings.Electrical and Plumbing Mistakes
Overloaded circuits, improper venting, or unpermitted work can create fire hazards and major repair costs later.
How to Safely Approach a Home Addition Project
Here’s how homeowners can protect themselves from the risks while still staying involved in the process.
Start with a Professional Consultation
Meet with a licensed contractor or structural engineer to review your plans and identify any potential issues.Get Proper Permits and Inspections
Permits are not just paperwork — they ensure your project meets Michigan’s building codes and is inspected at key stages.Use Detailed Construction Plans
Have architectural or engineered drawings created so everyone involved knows exact dimensions, materials, and connection details.Hire Skilled Trades for Critical Work
Even if you handle cosmetic tasks, hire licensed pros for foundation, framing, electrical, plumbing, and roofing.Plan for Future Maintenance
Make sure your addition is designed to last, with proper waterproofing, ventilation, and access to utilities.Budget for Contingencies
Hidden issues often appear once walls are opened up. Set aside 10–15% extra in your budget.
Frequently Asked Questions
Can I legally build a home addition myself in Michigan?
Yes, homeowners can act as their own general contractor, but you are still required to get permits and inspections, and you assume full responsibility for code compliance.
What are the most common mistakes DIYers make?
Improper foundations, inadequate structural support, poor roof connections, and unpermitted electrical work are among the top issues.
Will an inspector catch all structural problems?
Not always. Inspectors check for code compliance, but they do not serve as project managers. Structural design flaws might still pass unnoticed if plans are incomplete.
How much money can I really save doing it myself?
You might save on labor, but correcting mistakes later can easily exceed the cost of hiring professionals in the first place.
Could a bad DIY addition affect my home’s resale value?
Yes. Homebuyers and appraisers look for permitted work. Unpermitted or poorly built additions can lower your property value or prevent a sale.
Conclusion
DIY home additions can seem like a good idea at first, but the structural risks are significant. From foundation issues to roof tie-ins, a single mistake can compromise the safety and value of your home.
Working with an experienced contractor ensures your project is designed correctly, permitted properly, and built to last. You still get to be involved in design choices and finishes, but you avoid the costly errors that come with guesswork.
Our Services
Helpful Links
Service Areas
© 2025 All Rights Reserved | A & K Construction